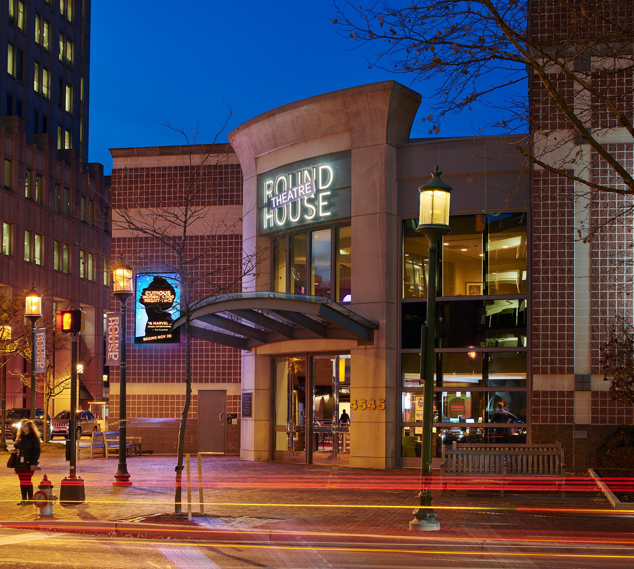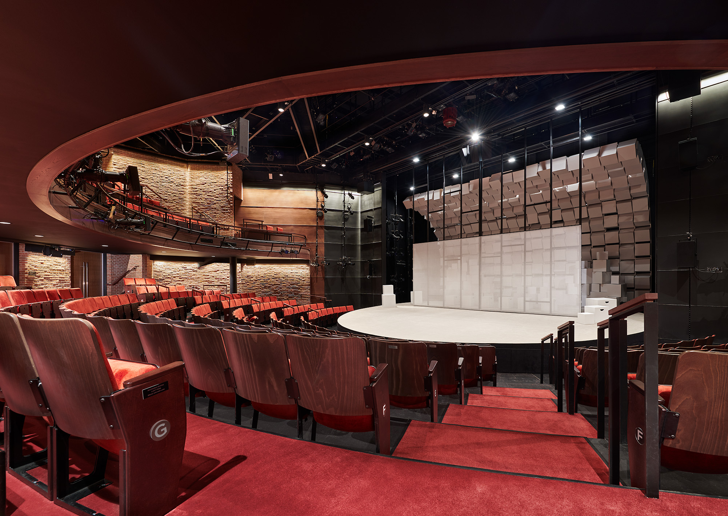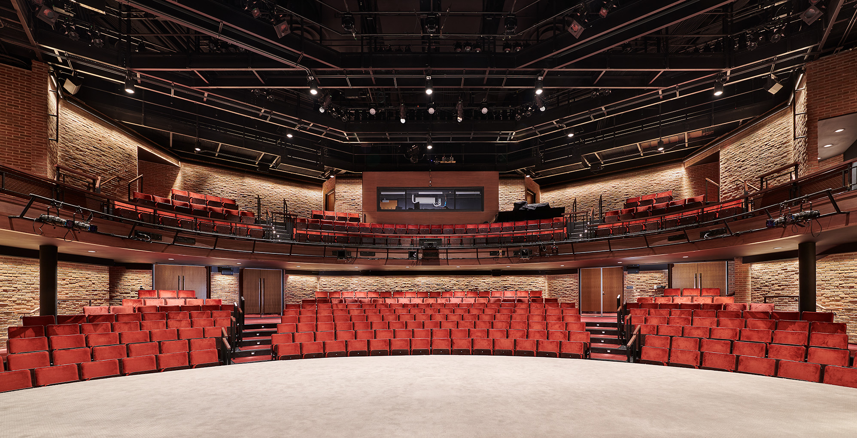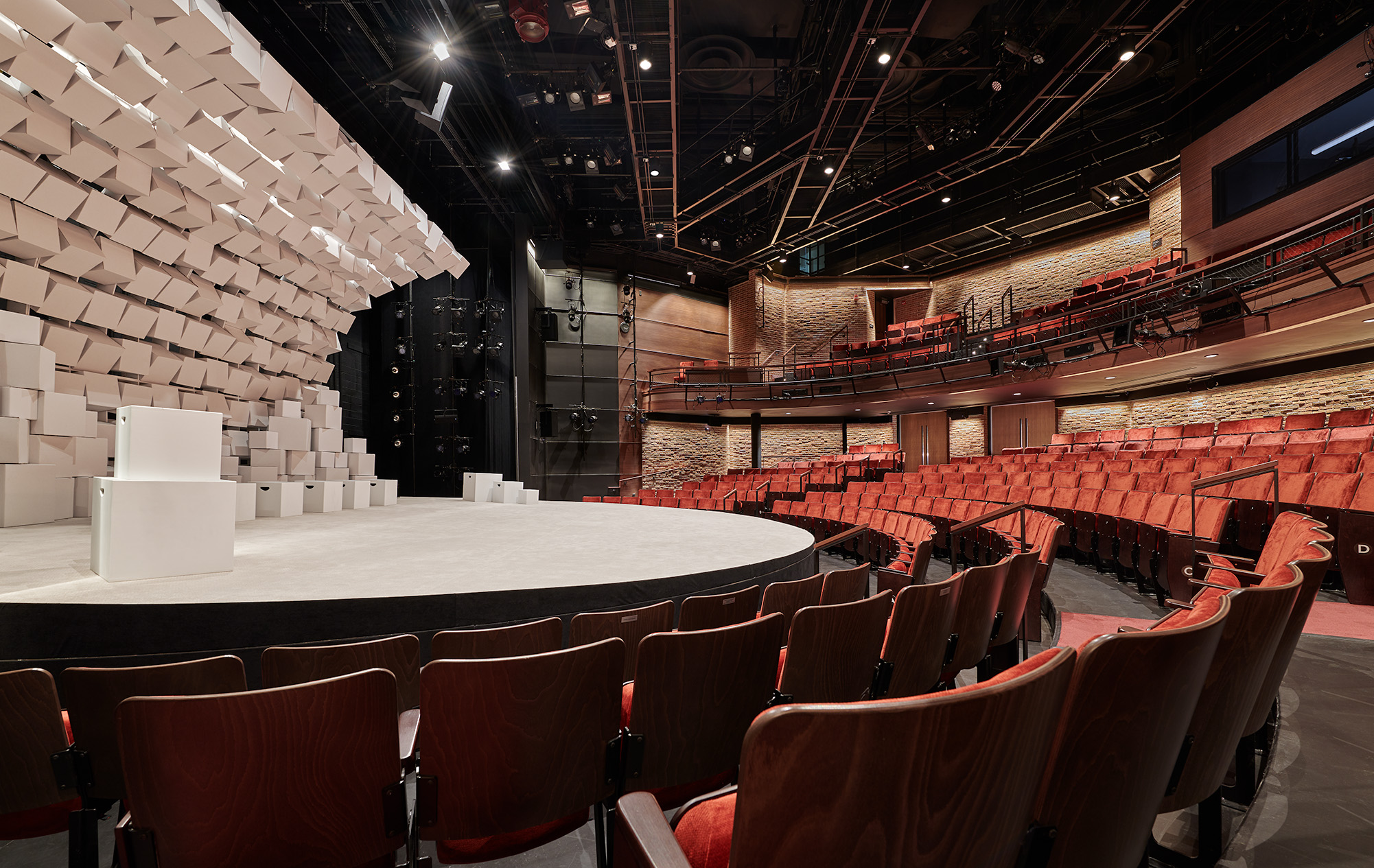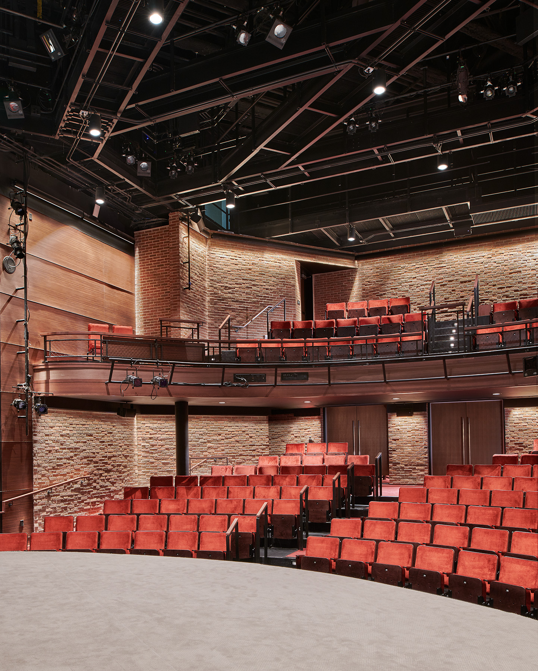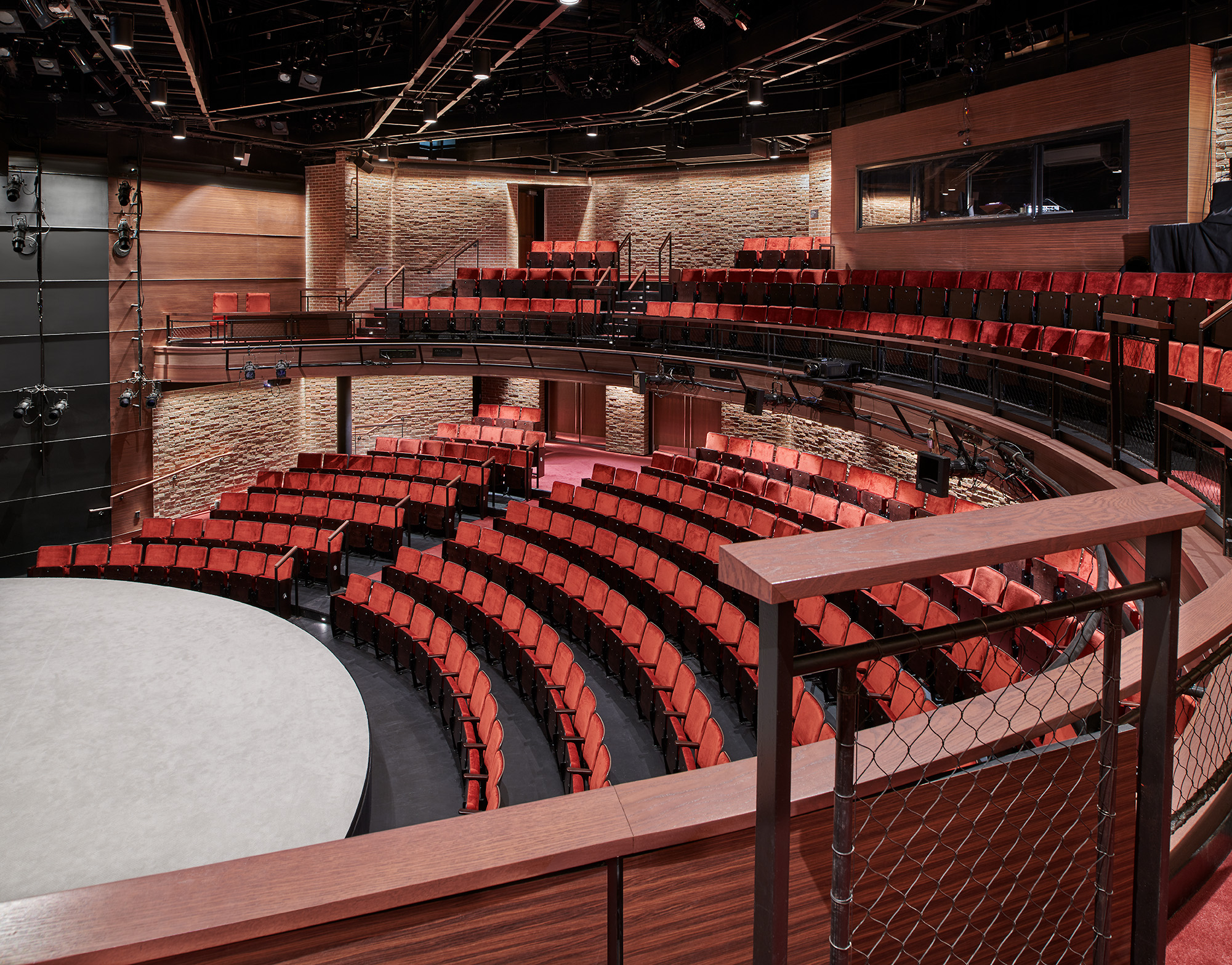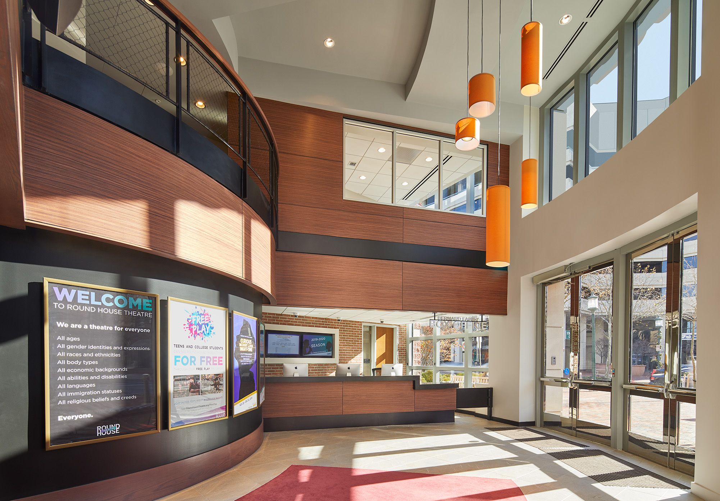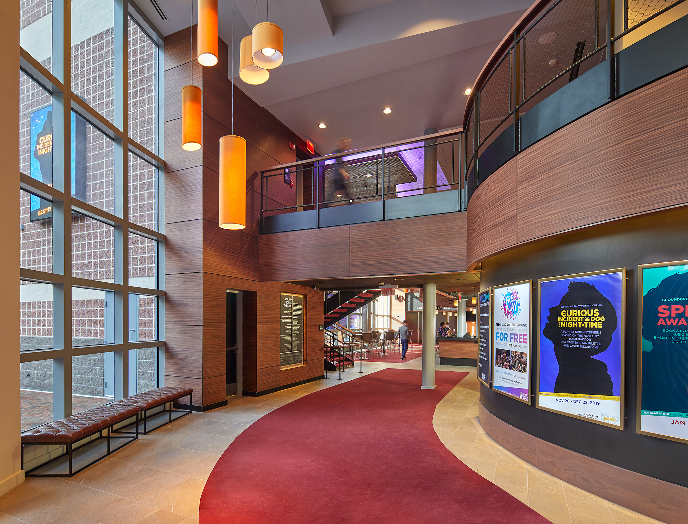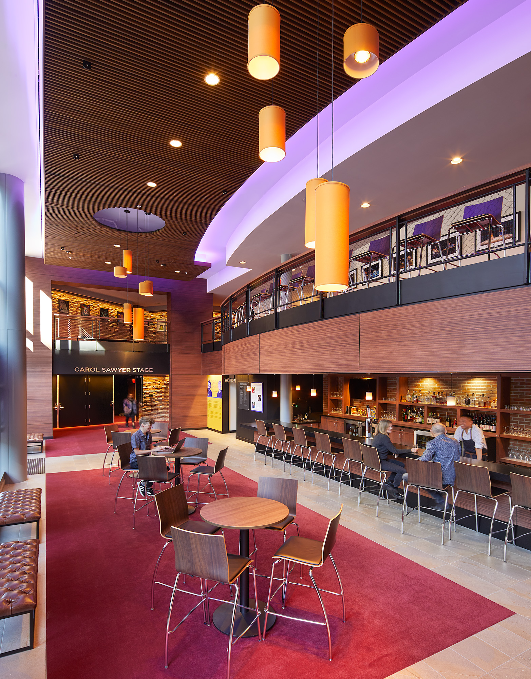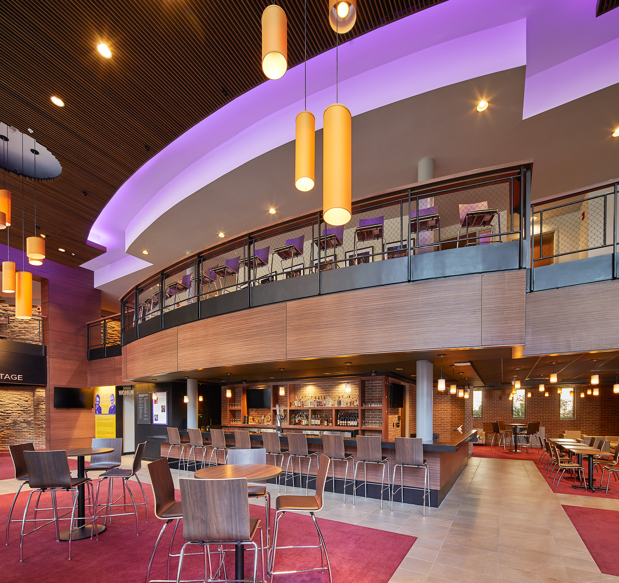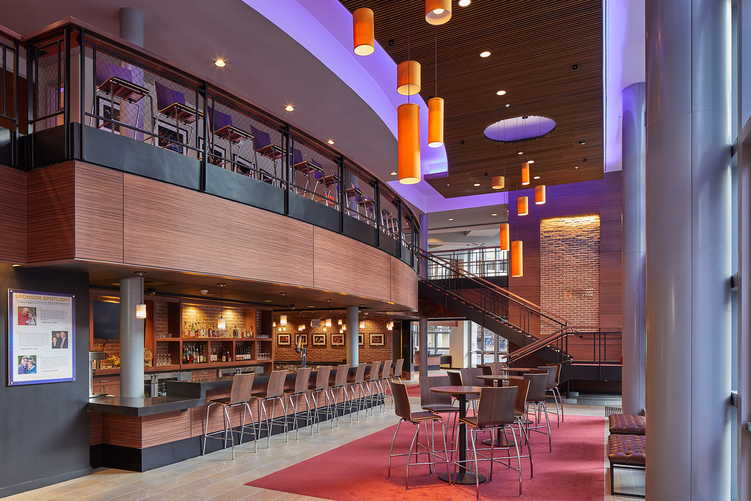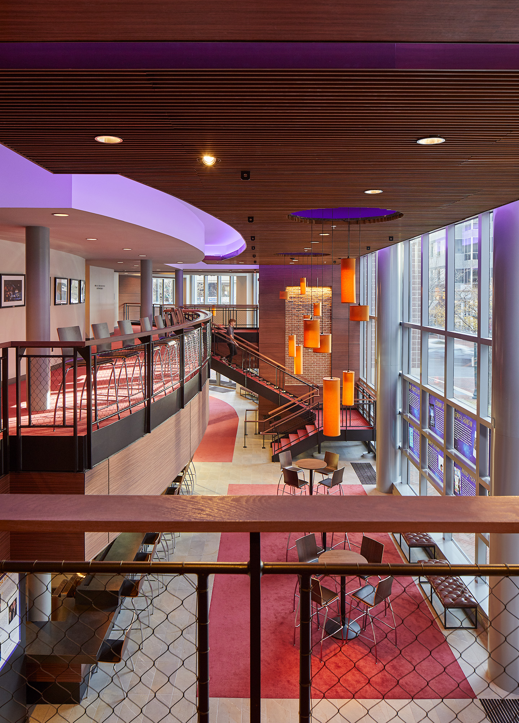The Round House Theater is one of Washington DC’s premier resident professional theatres. This project involved renovation and reconfiguration of their existing 400-seat theatre, as well as all front-of-house and backstage spaces.
Within the theatre, the renovations provided dramatic improvements in the actor/audience relationship, acoustic performance, and feel of the auditorium. The main orchestra level seating was wrapped further around the thrust stage and the front edge of the stage pushed further into the audience. In addition, the rear wall of the theatre moved closer to the stage, eliminating unnecessary cubic volume. All of this served to improve the connection between actors and audience, increase the level of intimacy, and offer acoustic support for the actors’ voices.
The lobby renovation began by adding a balcony level theatre entrance and overlook accessed by a new central stair linking both levels. Partitions separating parts of the first-floor lobby were removed and a large central bar and lounge were introduced. At the building’s main entrance, the box office has become an open and welcoming area with a new suite of artistic offices overlooking it. All parts of the lobby and theatre entrance can be seen from this vantage point.

