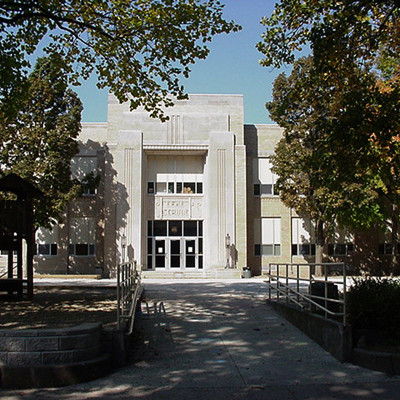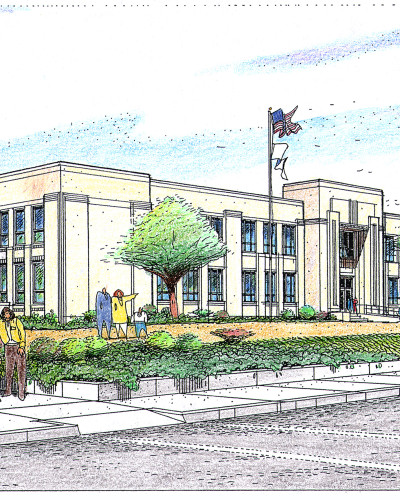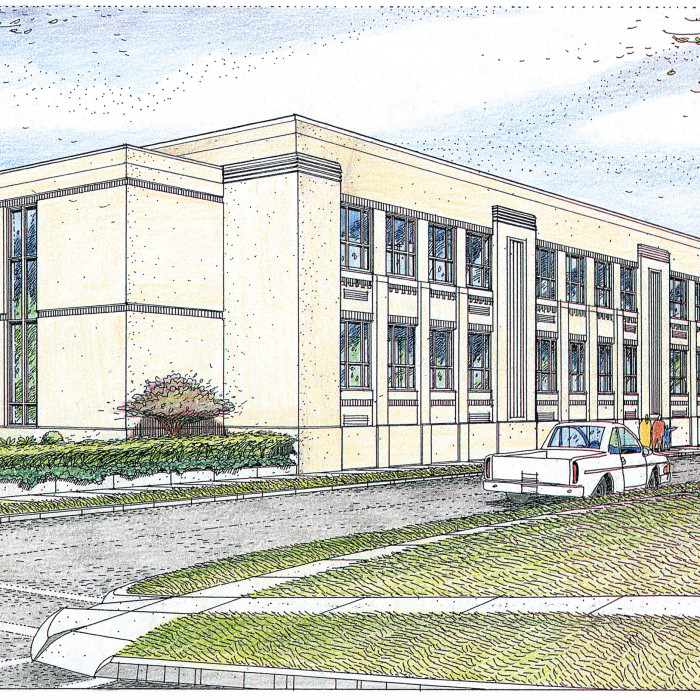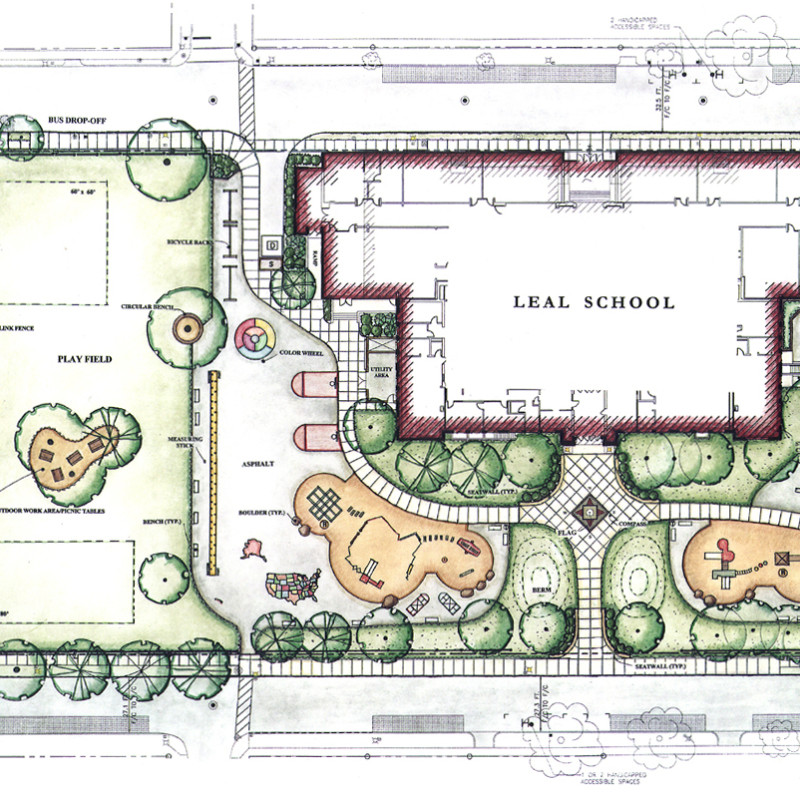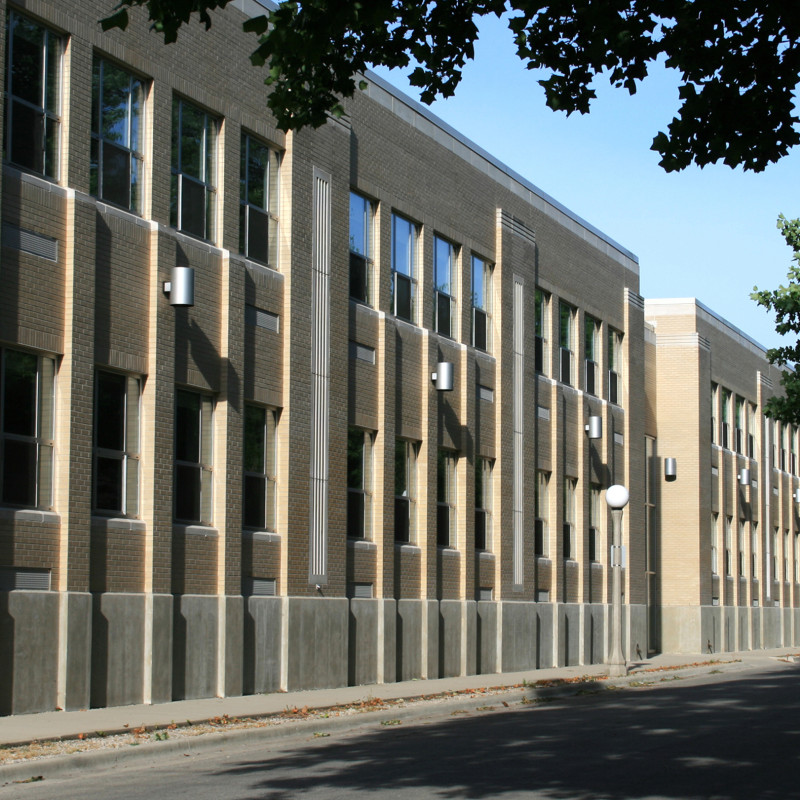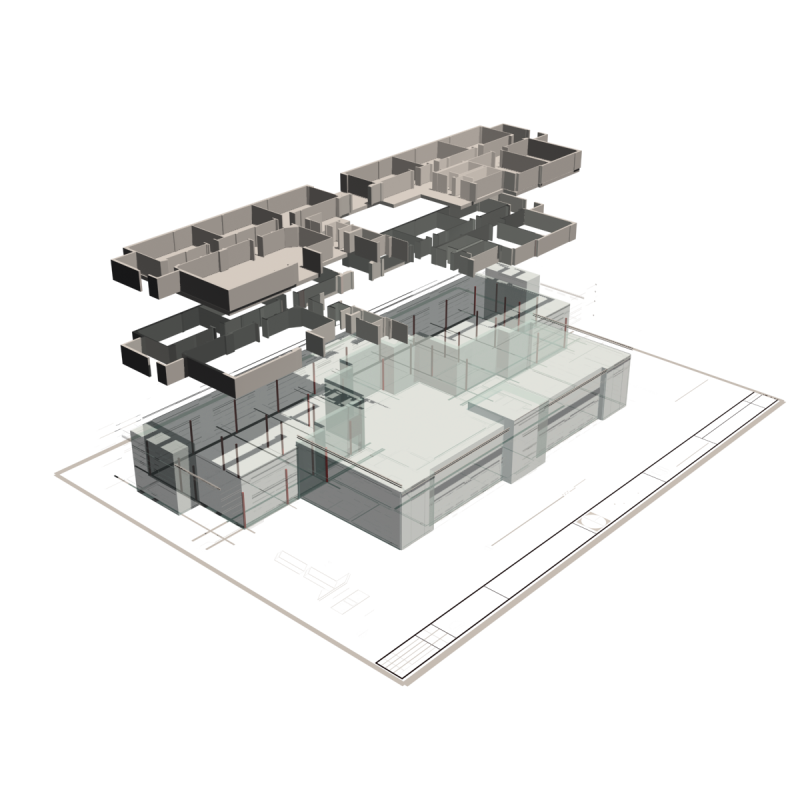This project called for the renovation of an Art Deco school structure, built as part of the WPA, and the addition of 20,000 square feet of new space. The program for the project included reconfiguration of existing spaces to increase substandard classroom size, new finishes and furniture in all areas, as well as the addition of eight new classrooms, a new library and new cafeteria. In addition, the historic exterior, entry lobby, and gymnasium were restored to their original condition.

