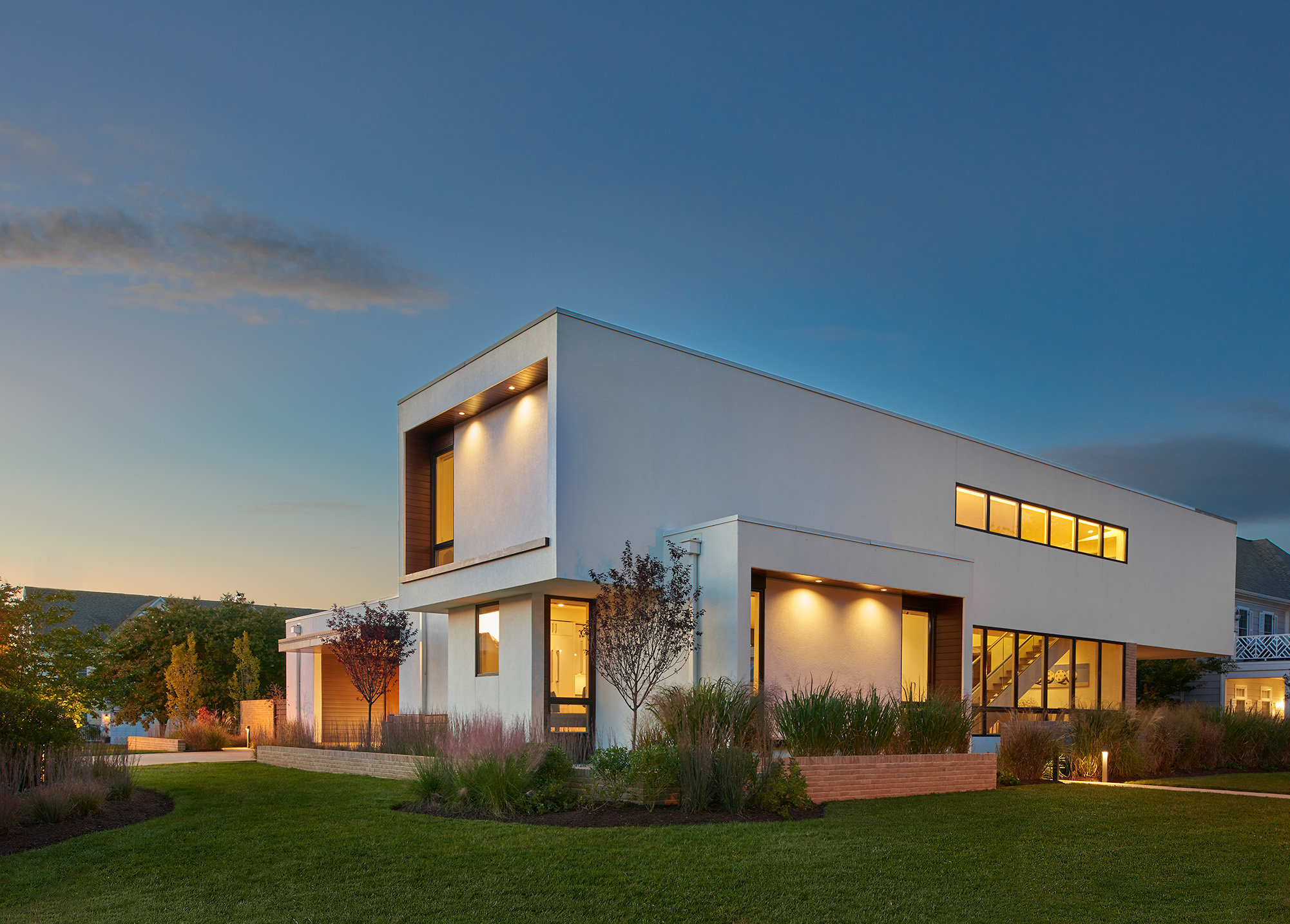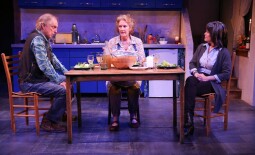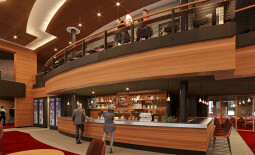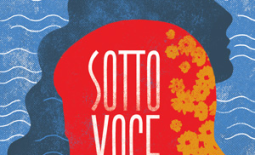Open House in Home & Design

Our project Open House has been featured as the centerfold in Home & Design! Take a look at the article by Sharon Jaffe Dan, which highlights our journey to create a Palm Springs Modern design in Rehoboth Beach, Delaware.
As the author says about the project:
Kamm and his partner, architect Kelly Saunders, based their design of Seiden’s house on the typical Palm Springs desert-courtyard home—noted for its simple geometry and abundant walls of glass. Their plan consists of three wings arranged in a U shape, embracing a pool/garden courtyard. The main entry wing houses the living and dining rooms; a floating stair and catwalk lead to three guest suites tucked away in a volume cantilevered above it. A second wing contains the master suite, complete with a dressing room, bath and outdoor shower. A third holds the kitchen, butler’s pantry, family room and carport. And a party-ready lower level awaits overflow crowds.
Read the full article here.






