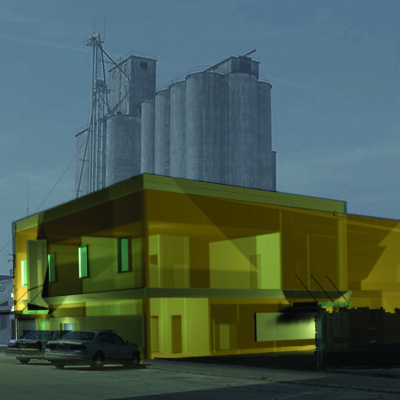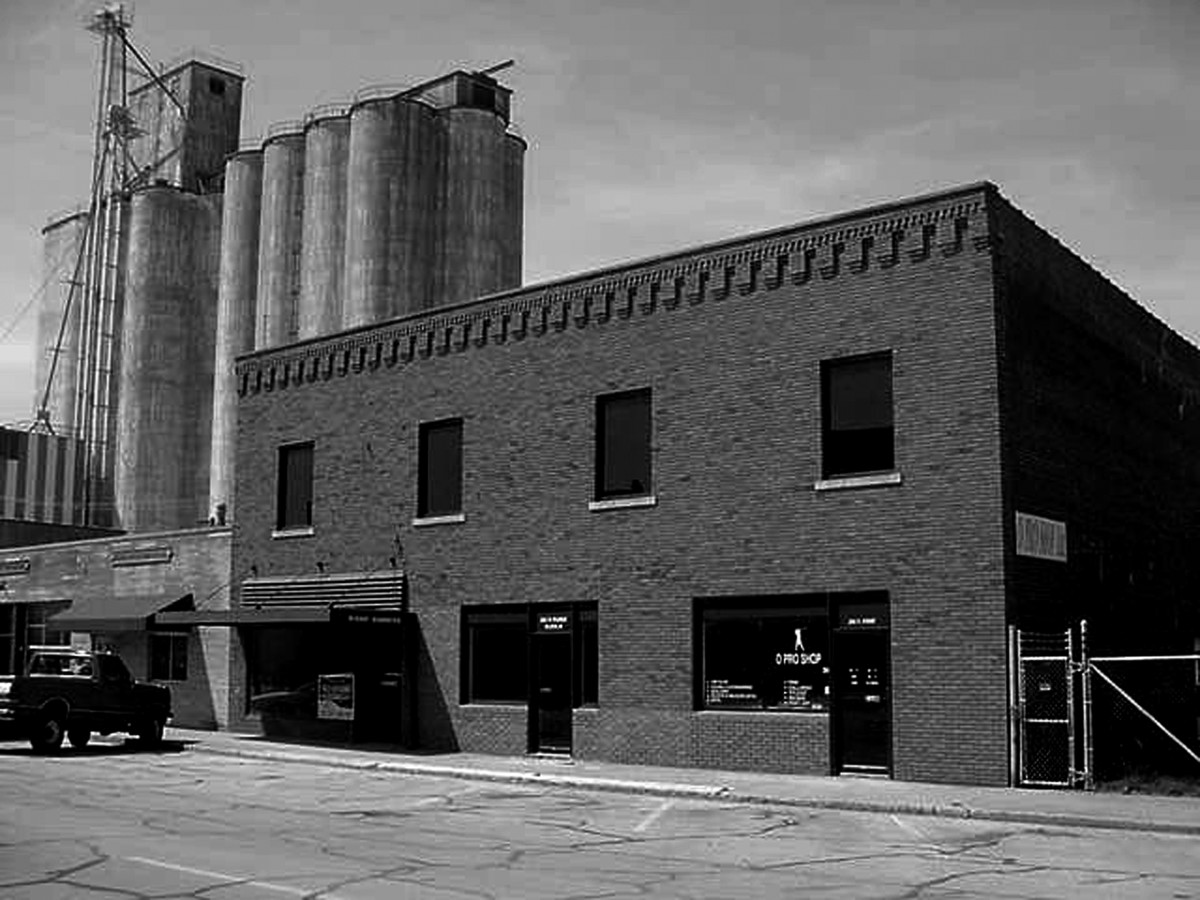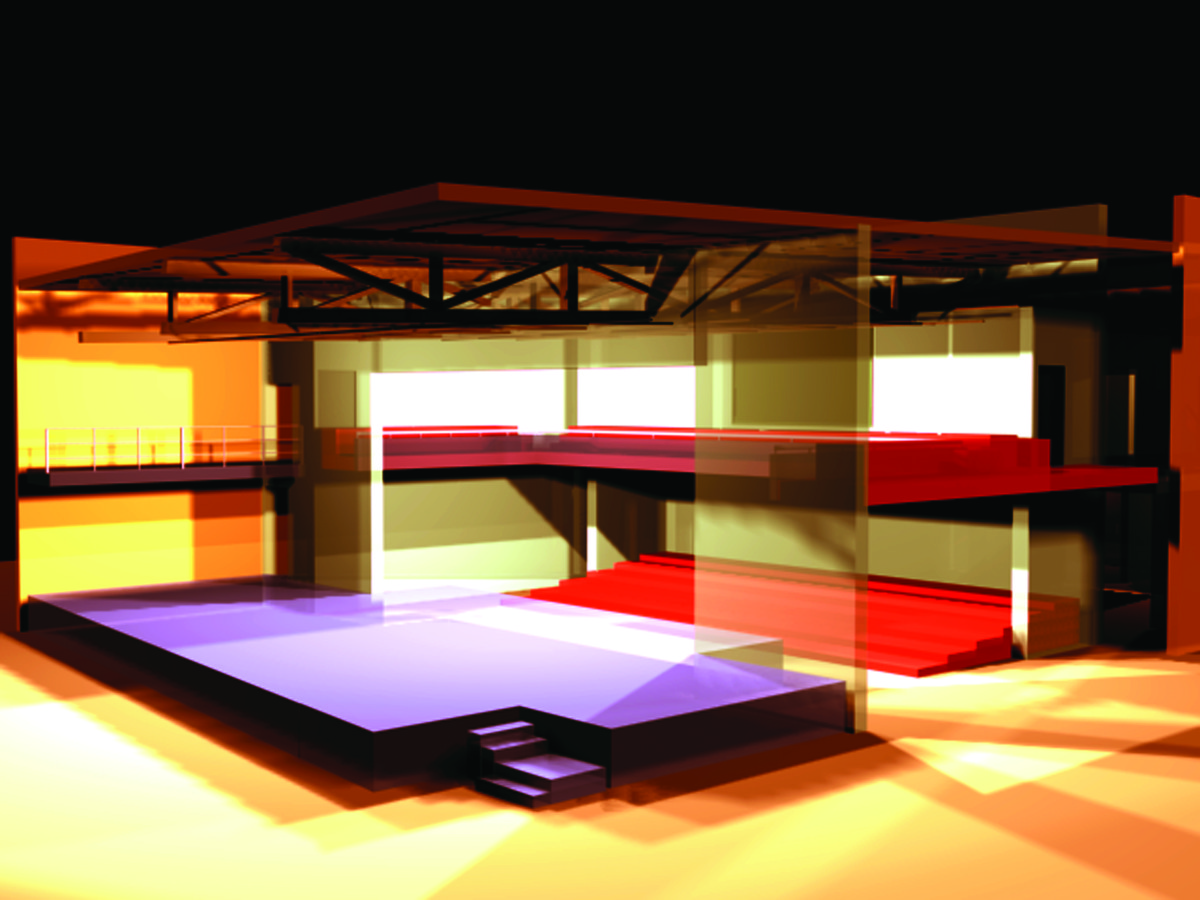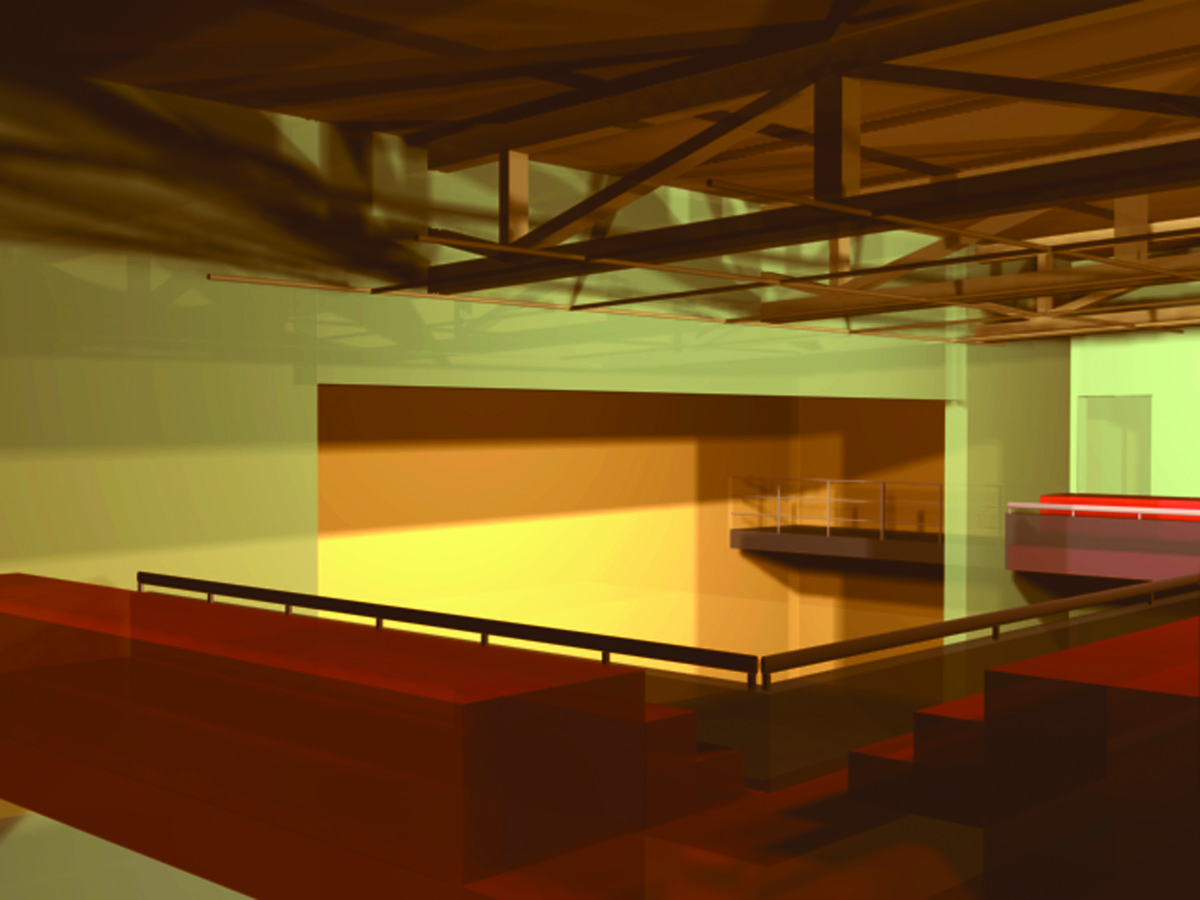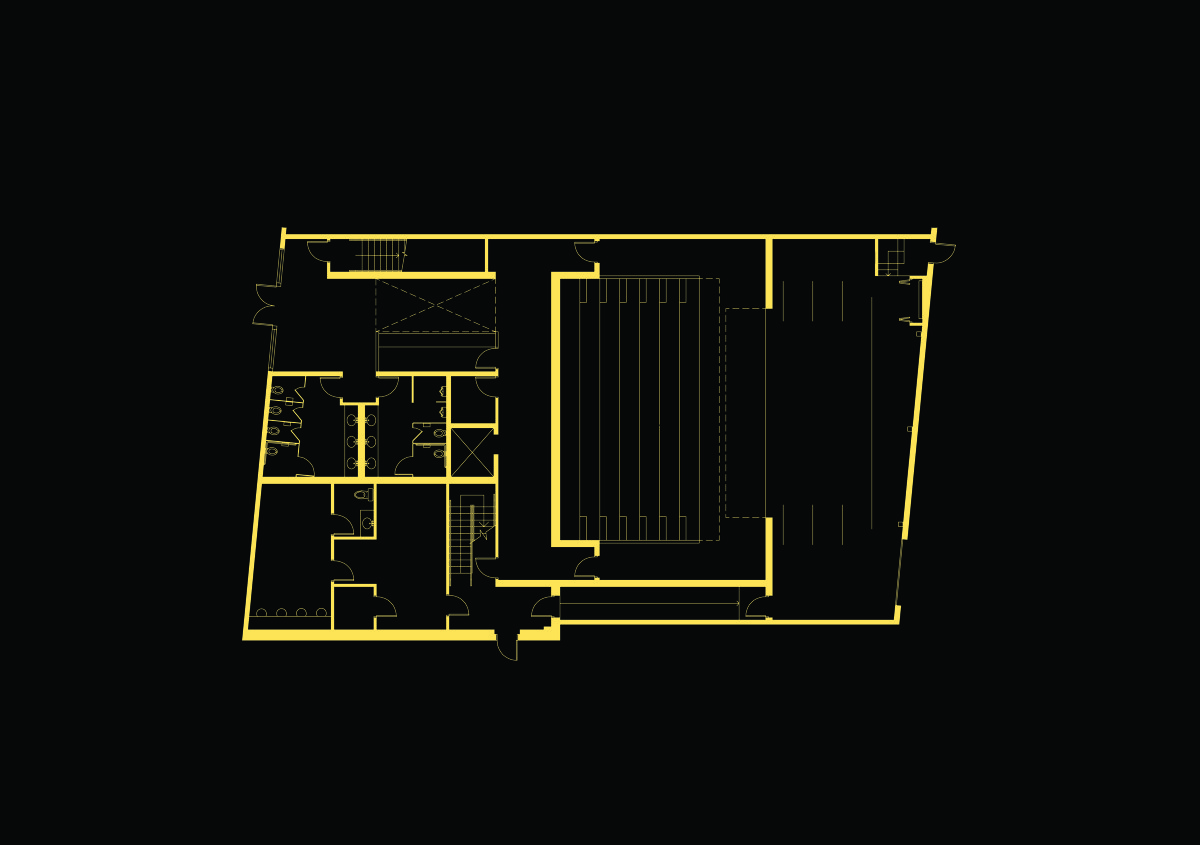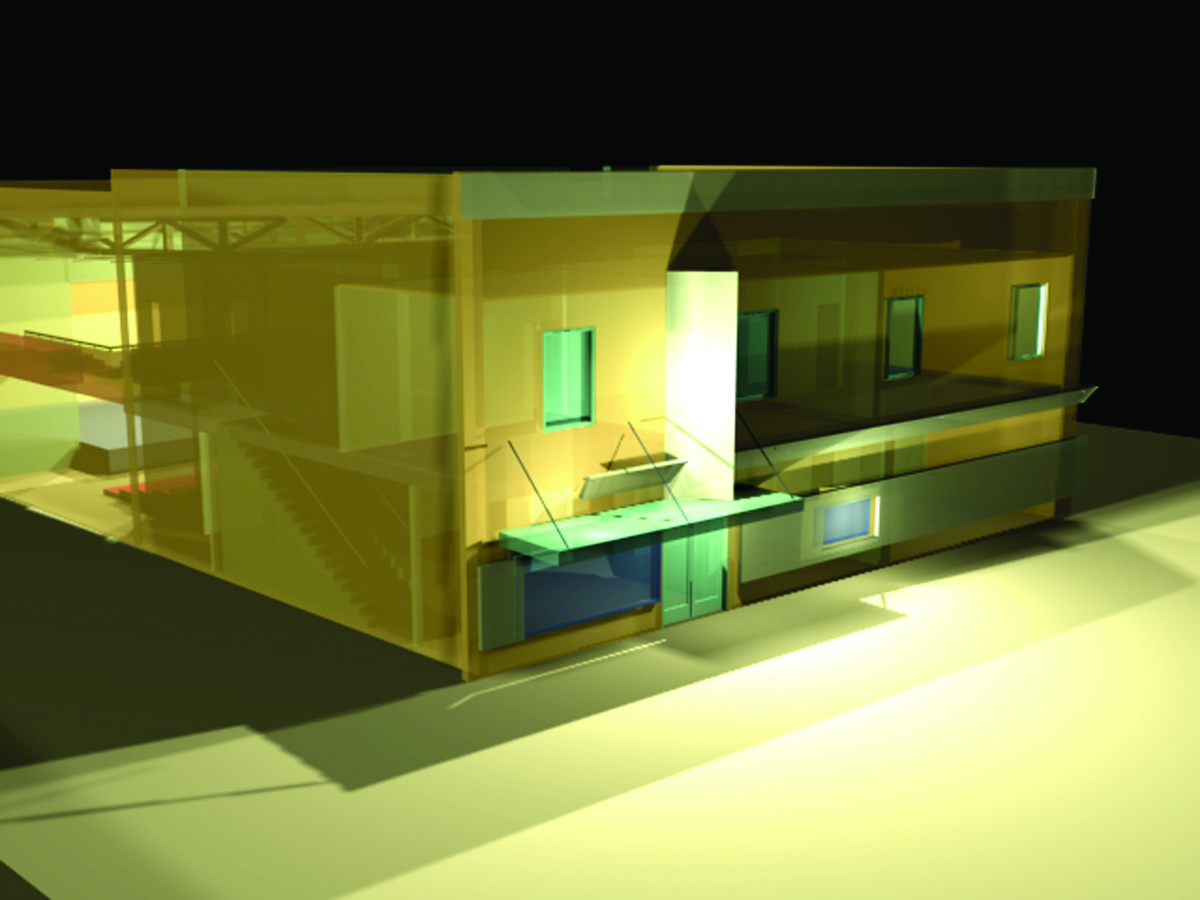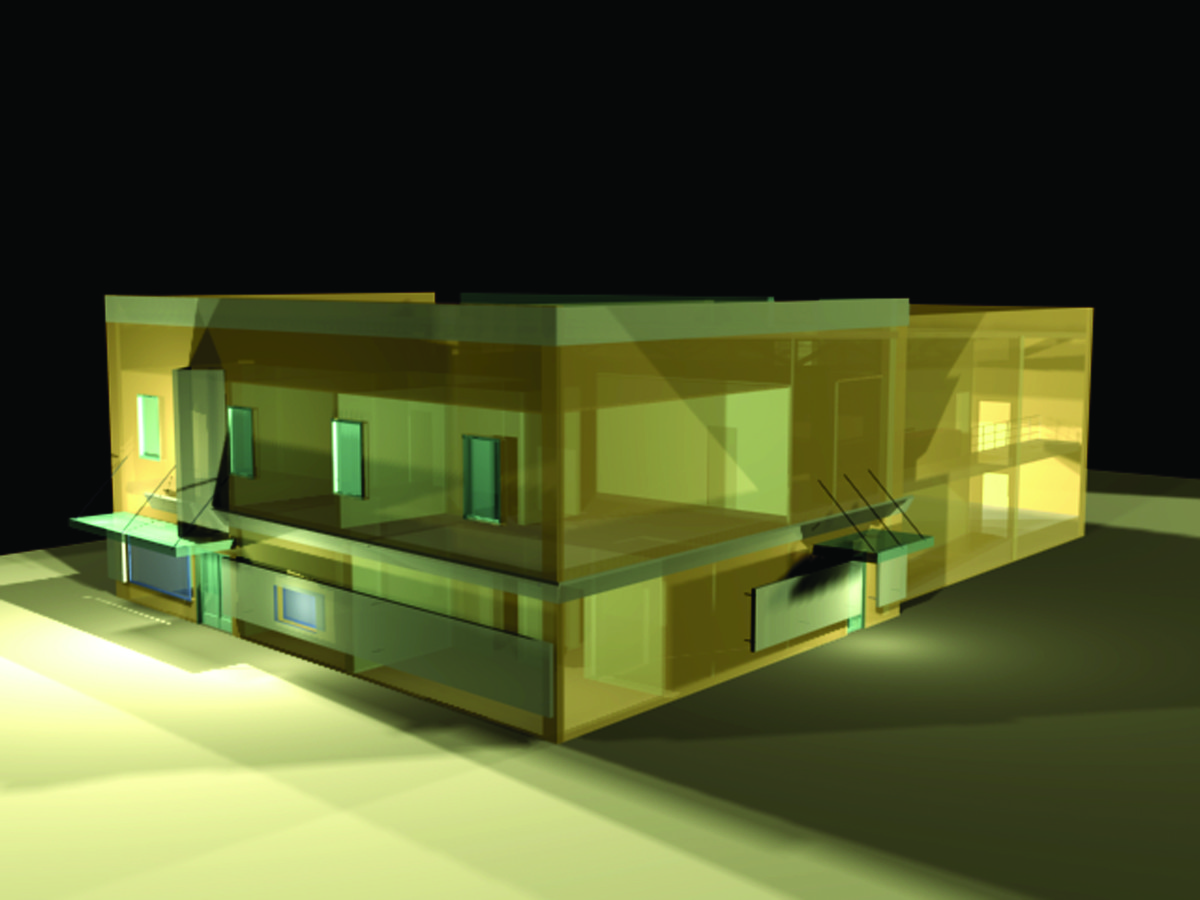Actor’s Rural Theater Company (ARTCo) is one of Central Illinois’ longest-lived non-profit theaters. This project involves programming and design for the adaptive re-use of a commercial site as their new home. The existing structure is separated in two halves. On the street are three storefront spaces, with unfinished loft areas in a second story above. The rear half of the building is an open two story warehouse space. The warehouse is transformed into a theater space with lower level and gallery level seating totaling 200. A new transparent lobby area in the first floor storefronts is framed by a series dynamic marquee elements that integrate with an existing canopy. At night, new exterior lighting will help the theater act as a beacon, drawing people to new restaurants and shops on the town’s main street.

